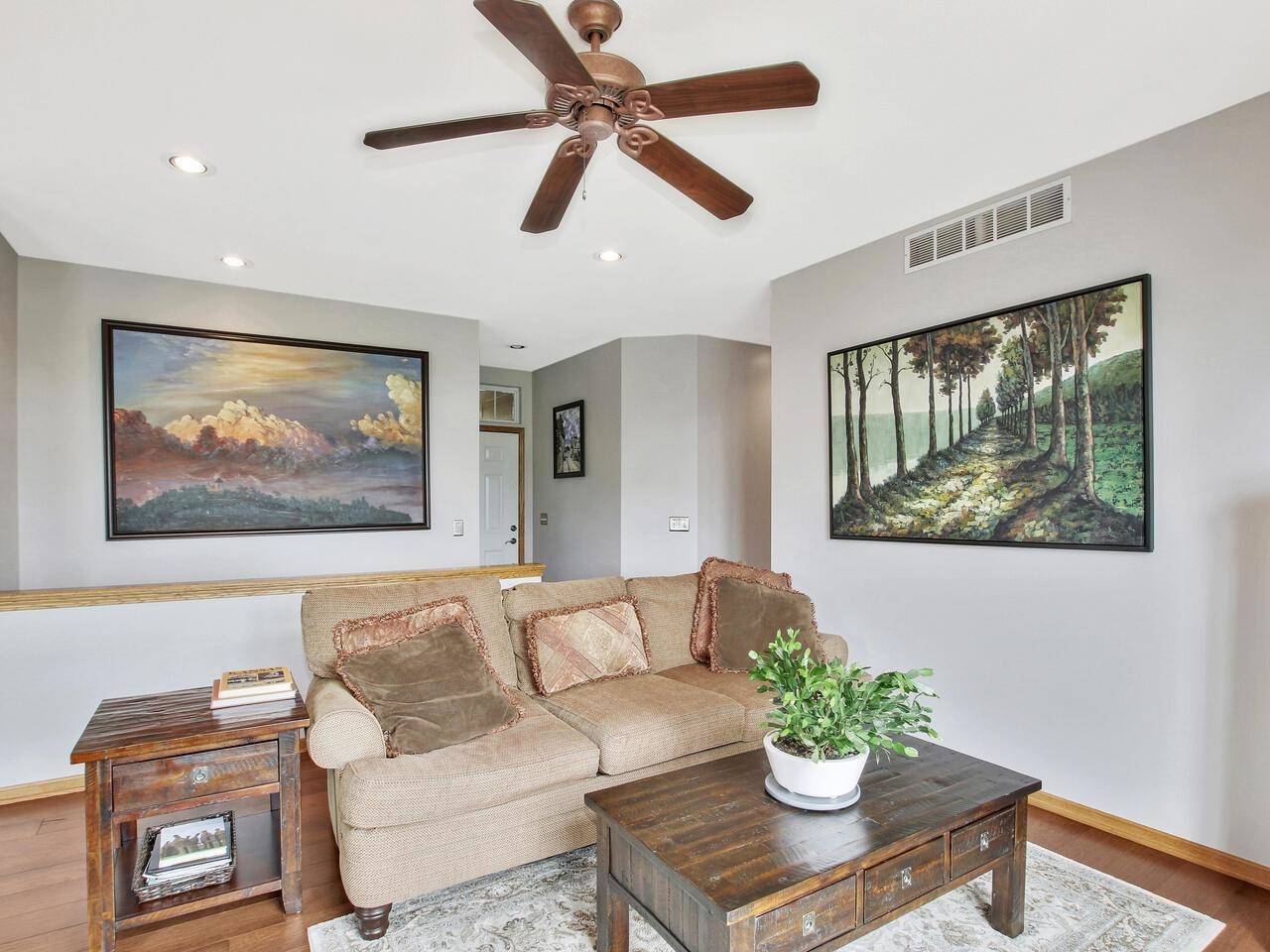For more information regarding the value of a property, please contact us for a free consultation.
Key Details
Sold Price $270,000
Property Type Single Family Home
Sub Type Single Family Onsite Built
Listing Status Sold
Purchase Type For Sale
Square Footage 1,761 sqft
Price per Sqft $153
Subdivision Amber Ridge
MLS Listing ID SCK613303
Sold Date 08/05/22
Style Ranch
Bedrooms 3
Full Baths 3
HOA Fees $16
Total Fin. Sqft 1761
Year Built 2001
Annual Tax Amount $2,956
Tax Year 2021
Lot Size 0.470 Acres
Acres 0.47
Lot Dimensions 20663
Property Sub-Type Single Family Onsite Built
Source sckansas
Property Description
Walk into this beautiful well maintained home with three baths, two upstairs and one in the basement, three bedrooms, two upstairs and one in the basement as well as a non conforming room and storage. The basement has another living area and walk out patio. Two car attached garage, main level laundry. New hardwood floors, updated master bathroom with master suite on the main level. The kitchen has been recently updated and all kitchen appliances stay. A beautiful deck to overlook a very well manicured large yard with mature trees, garden boxes located at the far east part of the yard behind the shed that has electric that runs out to it and a hot tub. Full sprinkler system and drip lines out for the garden boxes. Just a quick walk or drive to great restaurants, grocery stores, shopping and parks.
Location
State KS
County Sedgwick
Direction Rock to 71st ( Meadowlark) , East to Amber Ridge, n to Ambridge Pl, Home is in Cul de Sac
Rooms
Basement Finished
Kitchen Eating Bar, Pantry, Granite Counters
Interior
Interior Features Ceiling Fan(s)
Heating Forced Air
Cooling Central Air
Fireplace No
Appliance Dishwasher, Disposal, Microwave, Refrigerator, Range/Oven
Heat Source Forced Air
Laundry Main Floor
Exterior
Exterior Feature Patio, Deck, Fence-Wood, Guttering - ALL, Hot Tub, Sidewalk, Sprinkler System, Vinyl/Aluminum
Parking Features Attached
Garage Spaces 2.0
Utilities Available Sewer Available, Gas, Public
View Y/N Yes
Roof Type Composition
Street Surface Paved Road
Building
Lot Description Cul-De-Sac, Irregular Lot
Foundation Partial, Walk Out At Grade, View Out
Above Ground Finished SqFt 1142
Architectural Style Ranch
Level or Stories One
Schools
Elementary Schools El Paso
Middle Schools Derby North
High Schools Derby
School District Derby School District (Usd 260)
Others
HOA Fee Include Gen. Upkeep for Common Ar
Monthly Total Fees $16
Read Less Info
Want to know what your home might be worth? Contact us for a FREE valuation!

Our team is ready to help you sell your home for the highest possible price ASAP




