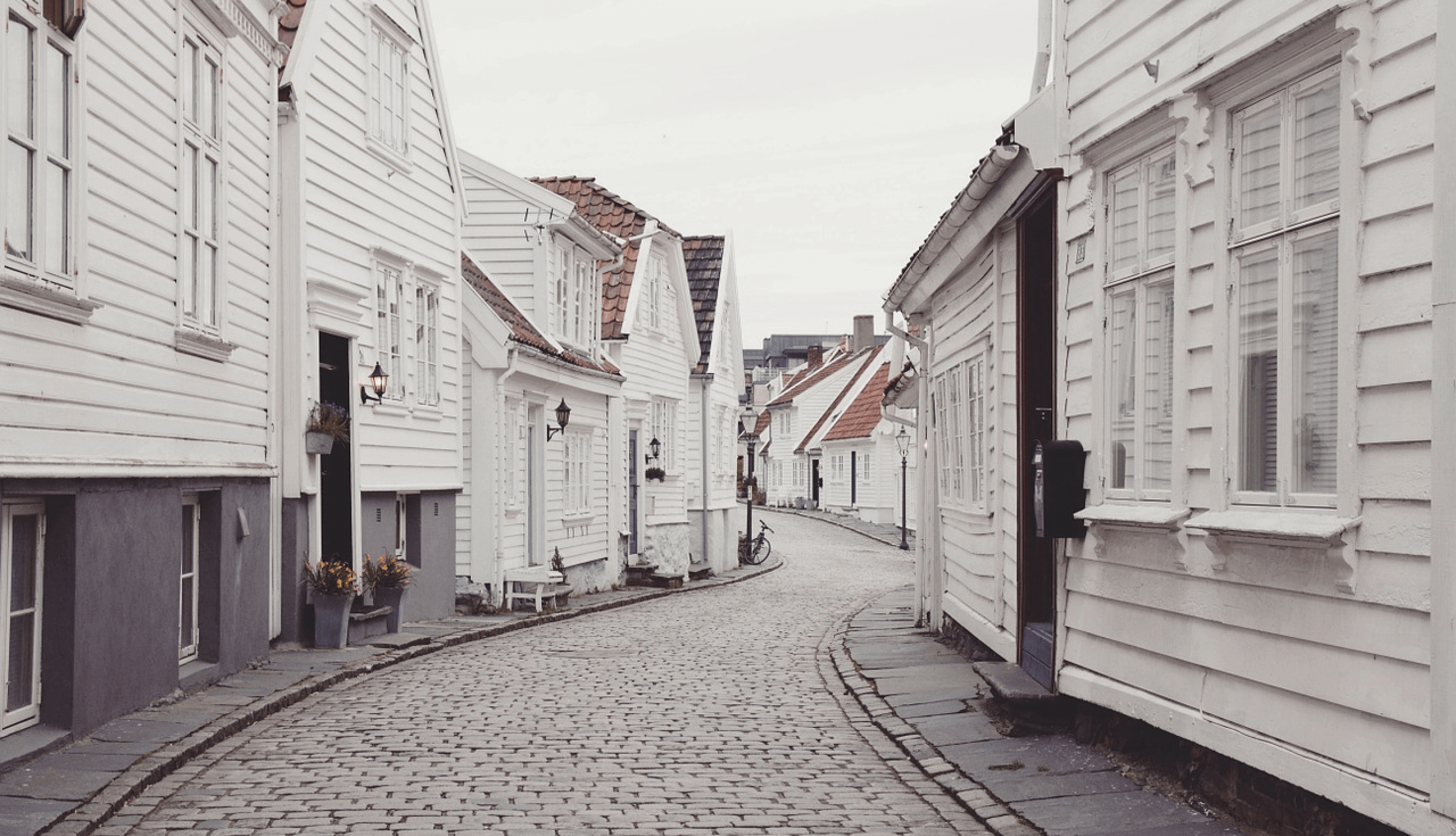For more information regarding the value of a property, please contact us for a free consultation.
Key Details
Sold Price $229,490
Property Type Single Family Home
Sub Type Patio Home
Listing Status Sold
Purchase Type For Sale
Square Footage 1,234 sqft
Price per Sqft $185
Subdivision Ironstone Village
MLS Listing ID SCK626417
Sold Date 04/26/24
Style Ranch
Bedrooms 3
Full Baths 2
HOA Fees $185
Total Fin. Sqft 1234
Originating Board sckansas
Year Built 2023
Tax Year 2023
Lot Size 6,098 Sqft
Acres 0.14
Lot Dimensions 6098
Property Sub-Type Patio Home
Property Description
*******BUILDER TO PAY 2 YEARS HOA DUES FOR BUYER******* BUILDER TO PAY $3000 TOWARD BUYERS CLOSING COSTS*********** IN ADDITION, PARK CITY HAS A $2500 NEW HOMEBUYER INCENTIVE******** Experience the perfect blend of comfort and sophistication in this exquisite three-bedroom, two-bathroom home "Bell Plan" offered by Liberty Communities. Prepare to be captivated by the thoughtfully designed living spaces that provide an ideal backdrop for your lifestyle. As you enter, you'll be greeted by an inviting ambiance that invites relaxation and enjoyment. The open floor plan creates a seamless flow between the living, dining, and kitchen areas, offering an ideal setting for entertaining friends and family. The abundance of natural light that fills the space creates a warm and welcoming atmosphere. Discover the true joy of cooking in the well-appointed kitchen, complete with modern appliances, sleek countertops, and ample cabinet space. Whether you're preparing a quick meal for yourself or hosting a gathering, this kitchen will exceed your expectations. Retreat to the privacy and tranquility of the three comfortable bedrooms. Each bedroom is designed to be a personal haven, offering ample space and natural light. The bathrooms showcase tasteful finishes and fixtures, providing a serene environment for relaxation. Step outside into your own personal oasis. Delightful space for outdoor activities, whether it's gardening, barbecuing, or simply enjoying the fresh air. It's the perfect backdrop for creating cherished memories with loved ones. Bonus: sprinkler and sod included in your new home. With Liberty Communities, quality is of utmost importance. Every aspect of this home has been meticulously crafted to ensure both durability and style. From the flooring to the fixtures, expect nothing but the best. Don't miss the opportunity to make this remarkable three-bedroom, two-bathroom home yours. Contact us today to schedule a viewing and embark on a new chapter of comfortable and elegant living with Liberty Communities. Seller offers $3000 toward buyers closing costs along with The City of Park City has a $2500 buyers incentive program. This is offered for a limited time until funds run out.
Location
State KS
County Sedgwick
Direction 61st N. and Hillside. North to Highridge. West on Highridge to home
Rooms
Basement None
Kitchen Pantry, Electric Hookup, Granite Counters
Interior
Interior Features Walk-In Closet(s), Vaulted Ceiling, All Window Coverings
Heating Forced Air, Gas
Cooling Central Air, Electric
Fireplace No
Appliance Dishwasher, Disposal, Microwave, Refrigerator, Range/Oven, Washer, Dryer
Heat Source Forced Air, Gas
Laundry Main Floor, Separate Room, 220 equipment
Exterior
Parking Features Attached, Opener, Oversized
Garage Spaces 2.0
Utilities Available Sewer Available, Gas, Public
View Y/N Yes
Roof Type Composition
Street Surface Paved Road
Building
Lot Description Standard
Foundation Slab
Architectural Style Ranch
Level or Stories One
Schools
Elementary Schools Valley Center
Middle Schools Valley Center
High Schools Valley Center
School District Valley Center Pub School (Usd 262)
Others
HOA Fee Include Lawn Service,Snow Removal,Trash,Gen. Upkeep for Common Ar
Monthly Total Fees $185
Read Less Info
Want to know what your home might be worth? Contact us for a FREE valuation!

Our team is ready to help you sell your home for the highest possible price ASAP




