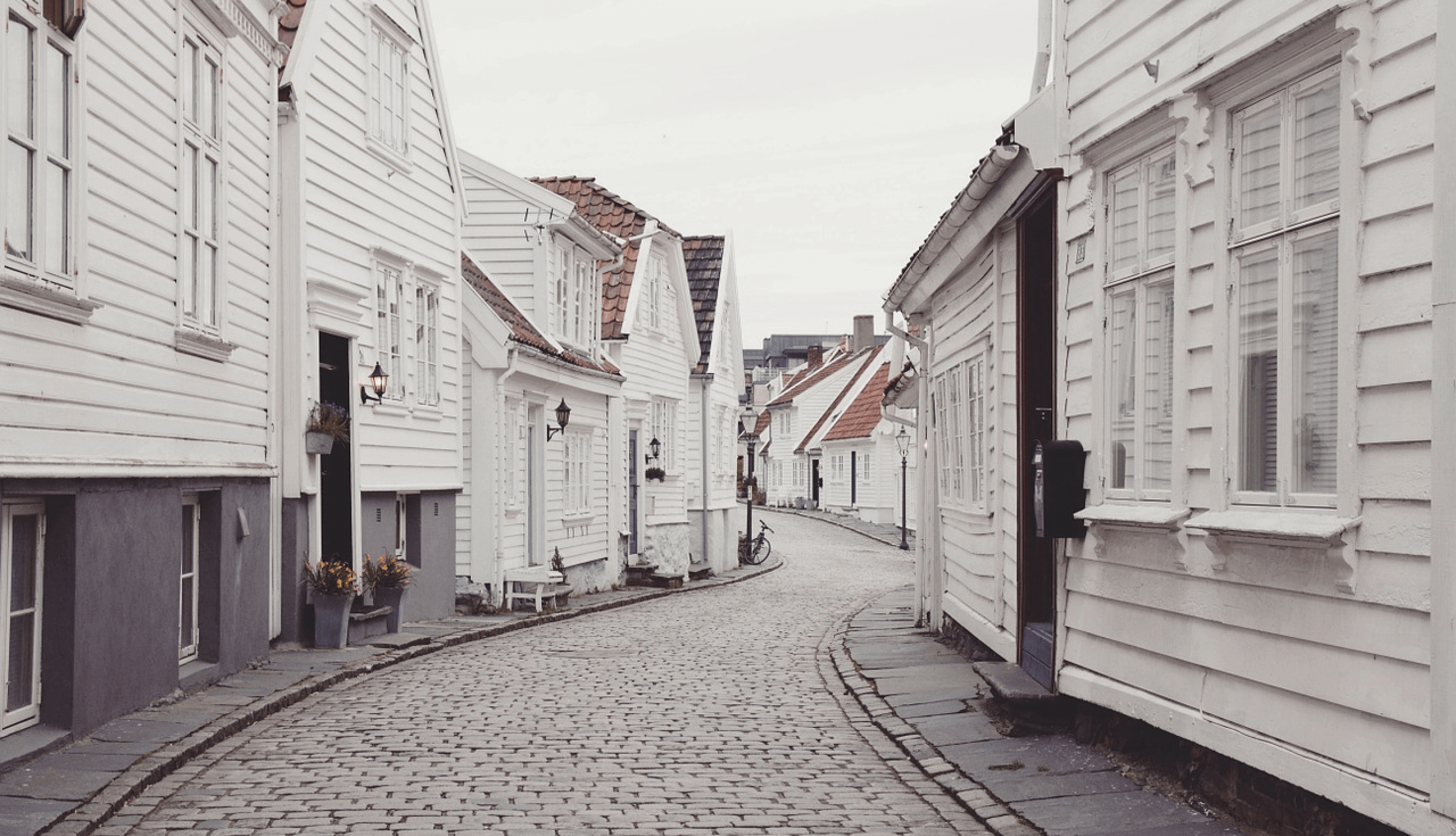For more information regarding the value of a property, please contact us for a free consultation.
Key Details
Sold Price $252,000
Property Type Single Family Home
Sub Type Single Family Onsite Built
Listing Status Sold
Purchase Type For Sale
Square Footage 2,182 sqft
Price per Sqft $115
Subdivision Echo Hills
MLS Listing ID SCK636074
Sold Date 04/30/24
Style Contemporary
Bedrooms 3
Full Baths 2
Half Baths 1
Total Fin. Sqft 2182
Originating Board sckansas
Year Built 1985
Annual Tax Amount $2,934
Tax Year 2023
Lot Size 9,147 Sqft
Acres 0.21
Lot Dimensions 9056
Property Sub-Type Single Family Onsite Built
Property Description
Beautiful 2-storey home in Northwest Wichita with Maize schools! This immaculately-maintained single family home is ready to accommodate a growing family and impress visiting guests! Plenty of personal yet functional touches that make this home exude a homey, comfortable feel! The home has 3 beds, 3 baths, over 2,000 sq ft of space on 0.21 acres. The living room has a sloped high ceiling with skylights, a built-in fireplace with customized wall shelves on both sides, a large bay window, and a dramatic overlooking railing from the loft area right after the charming staircase. The dining room seats six and can easily extend dining outdoors in fair weather, thanks to its sliding door access to the wraparound back porch. The kitchen is a beautiful and clean theme of gray and white, with newer stainless steel appliances, plenty of cabinets, and a breakfast bar for two. The master bedroom is spacious with its own double doors, walk-in closet and an ensuite bath with twin vanity. The rest of the bedrooms upstairs share a second full bath with a tub. A guest bathroom and a laundry room with storage shelving complete the main level of the home. The basement offers additional space for the family with its media room or rec room, with an unfinished section ready to accommodate your storage and utility needs. Outside, the kids will love the fenced yard with ample shade from the mature trees surrounding the property. This is a beautiful home that is carefully maintained with well thought-of touches. Live very close to schools, parks, and local attractions! See this beautiful listing and make an offer before it's gone! Call to schedule a private showing today
Location
State KS
County Sedgwick
Direction 13th St to N Parkridge St
Rooms
Basement Partially Finished
Kitchen Eating Bar, Range Hood, Laminate Counters
Interior
Interior Features Ceiling Fan(s), Central Vacuum, Walk-In Closet(s), Fireplace Doors/Screens, Hardwood Floors, Skylight(s), Vaulted Ceiling, All Window Coverings
Heating Forced Air, Gas
Cooling Central Air, Electric
Fireplaces Type One
Fireplace Yes
Heat Source Forced Air, Gas
Laundry Main Floor, Separate Room, 220 equipment
Exterior
Parking Features Attached, Opener
Garage Spaces 2.0
Utilities Available Sewer Available, Gas, Public
View Y/N Yes
Roof Type Composition
Street Surface Paved Road
Building
Lot Description Standard
Foundation Full, No Egress Window(s)
Architectural Style Contemporary
Level or Stories One and One Half
Schools
Elementary Schools Pray-Woodman
Middle Schools Maize South
High Schools Maize South
School District Maize School District (Usd 266)
Read Less Info
Want to know what your home might be worth? Contact us for a FREE valuation!

Our team is ready to help you sell your home for the highest possible price ASAP




