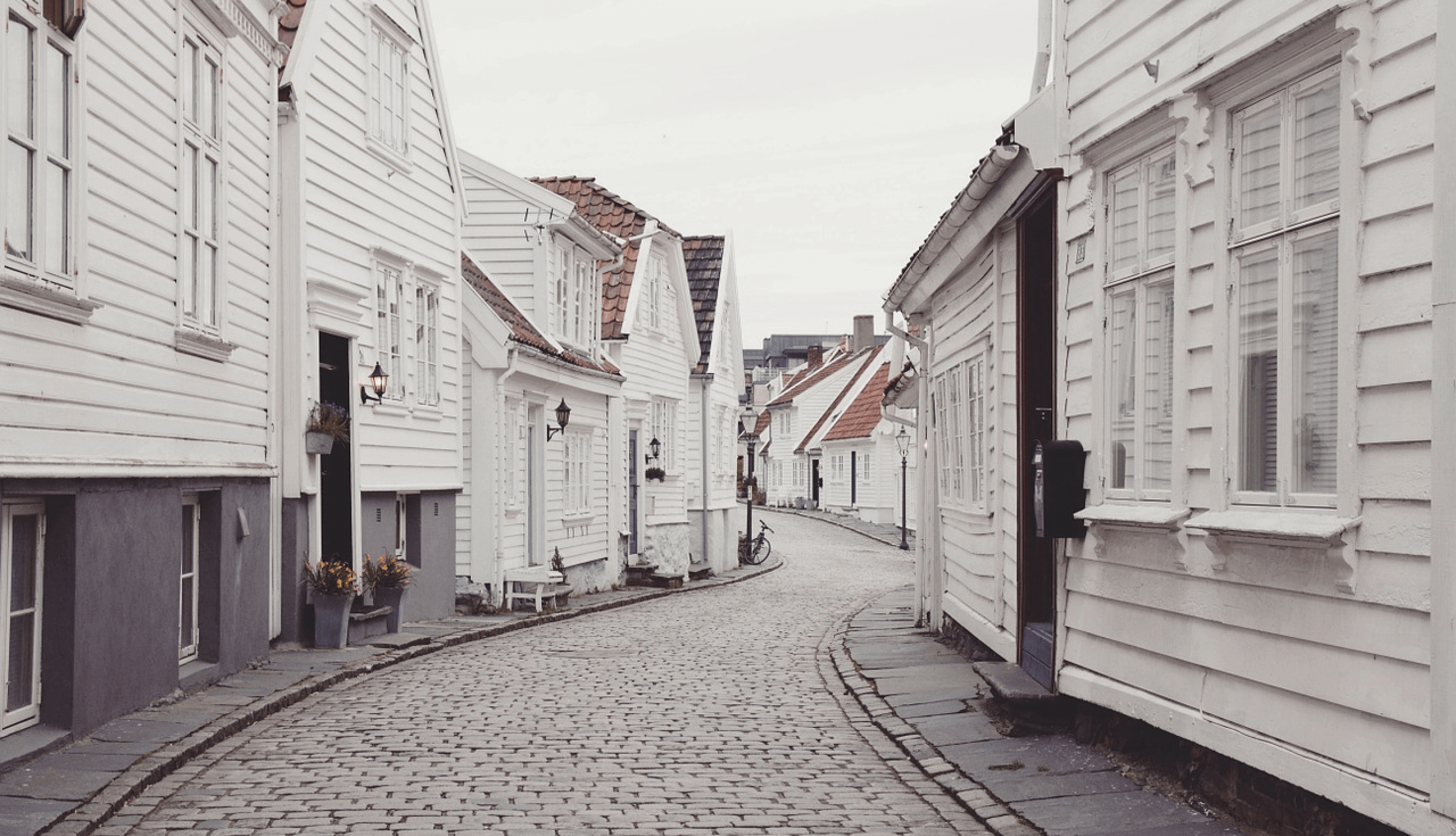For more information regarding the value of a property, please contact us for a free consultation.
Key Details
Sold Price $263,000
Property Type Single Family Home
Sub Type Single Family Onsite Built
Listing Status Sold
Purchase Type For Sale
Square Footage 1,953 sqft
Price per Sqft $134
Subdivision Woodbridge
MLS Listing ID SCK635887
Sold Date 05/01/24
Style Ranch
Bedrooms 4
Full Baths 3
Total Fin. Sqft 1953
Originating Board sckansas
Year Built 1988
Annual Tax Amount $2,250
Tax Year 2023
Lot Size 7,405 Sqft
Acres 0.17
Lot Dimensions 7202
Property Sub-Type Single Family Onsite Built
Property Description
Welcome to your dream home in the highly sought-after Maize School District! This residence boasts plenty of curb appeal with its beautiful partial brick exterior and well-manicured landscaping. As you step inside, the main floor living space has vaulted ceilings and is the prefect setting for a cozy evening at home in front of the charming brick fireplace. Luxury vinyl flooring flows throughout the entire home, complemented by neutral paint colors that create an inviting and timeless atmosphere. The dining room, open to both the living room and kitchen, opens up to the backyard deck through sliding glass doors, providing a seamless transition between indoor and outdoor living. The kitchen features granite counters, an abundance of cabinet space, and sleek subway tile backsplash. All appliances are included, ensuring that this space is not only stylish but also functional for your everyday needs. The main floor hosts a master bedroom with an en suite bath, accessible through a sliding barn door. Revel in the luxury of a granite vanity and a spa-like tiled shower. Two additional bedrooms and a second full bath complete the main level. Venture downstairs to discover a spacious basement boasting a large family room and a convenient dry bar – an entertainer's haven that's perfect for hosting game nights with friends and family. Additionally, a fourth bedroom with double closets and a third bath makes this basement an ideal space for a second master suite or guest quarters. Step outside to a backyard fully enclosed by a wood privacy fence. Located in a quiet neighborhood that's just a short drive to shopping, restaurants, and entertainment in NewMarket Square, you've found a fantastic home in a convenient location. Schedule your private showing and hurry in to see this gem today before it's gone!
Location
State KS
County Sedgwick
Direction From 21st & 119th: Head S on 119th. Turn E onto 20th St to the home.
Rooms
Basement Finished
Kitchen Range Hood, Granite Counters
Interior
Interior Features Vaulted Ceiling
Heating Forced Air
Cooling Central Air, Electric
Fireplaces Type One, Living Room
Fireplace Yes
Appliance Dishwasher, Disposal, Refrigerator, Range/Oven
Heat Source Forced Air
Laundry In Basement, 220 equipment
Exterior
Parking Features Attached
Garage Spaces 2.0
Utilities Available Sewer Available, Public
View Y/N Yes
Roof Type Composition
Street Surface Paved Road
Building
Lot Description Standard
Foundation Full, Day Light
Architectural Style Ranch
Level or Stories One
Schools
Elementary Schools Maize Usd266
Middle Schools Maize
High Schools Maize
School District Maize School District (Usd 266)
Read Less Info
Want to know what your home might be worth? Contact us for a FREE valuation!

Our team is ready to help you sell your home for the highest possible price ASAP




