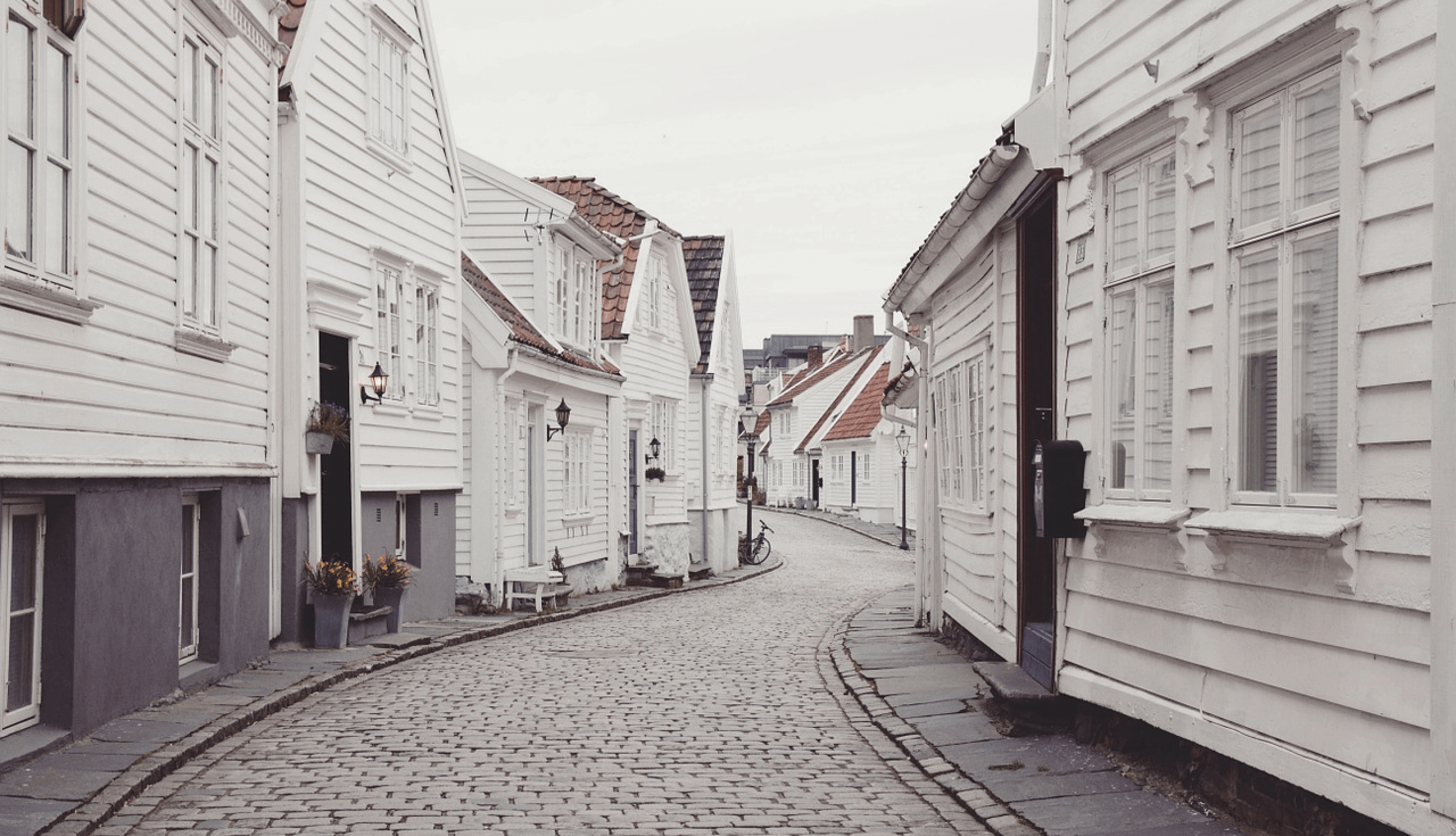For more information regarding the value of a property, please contact us for a free consultation.
Key Details
Sold Price $280,000
Property Type Single Family Home
Sub Type Single Family Onsite Built
Listing Status Sold
Purchase Type For Sale
Square Footage 2,429 sqft
Price per Sqft $115
Subdivision Westridge Village
MLS Listing ID SCK636640
Sold Date 05/02/24
Style Ranch
Bedrooms 4
Full Baths 3
Total Fin. Sqft 2429
Originating Board sckansas
Year Built 1995
Annual Tax Amount $2,920
Tax Year 2023
Lot Size 9,147 Sqft
Acres 0.21
Lot Dimensions 9134
Property Sub-Type Single Family Onsite Built
Property Description
OFFER DEADLINE IS FRIDAY 3/22/24 AT 10AM. Discover the epitome of comfortable living in this full brick ranch, boasting a new roof installed in January 2024. Enter into the open living room with vaulted ceilings, creating a spacious atmosphere perfect for entertaining or relaxing with loved ones. The kitchen features wood laminate flooring, offering both durability and charm, while the main floor laundry adds convenience to daily chores. Enjoy a morning coffee at the built-in coffee bar in the main hallway before retiring to one of three bedrooms on the main floor, including a 3/4 master bathroom and full hall bathroom. The fully finished basement offers a retreat with a spacious rec room, complete with a woodburning fireplace for cozy evenings. Additional rooms include a light & bright 3/4 bathroom, a large bedroom with a walk-in closet, the opportunity to finish a bonus room to create a home office, playroom, school room, home gym, etc and still have ample storage space. Outside, the fenced backyard boasts a huge patio, perfect for outdoor gatherings, along with a storage shed for added convenience. With a side-load attached garage, irrigation well, and sprinkler system, this property offers both functionality and charm. Don't miss the opportunity to make this home yours.
Location
State KS
County Sedgwick
Direction 13th & Ridge, N to Suncrest, W on Suncrest until 1st right to access parallel Suncrest, continue W on northern Suncrest Road to Holland, N to home
Rooms
Basement Finished
Kitchen Electric Hookup, Laminate Counters
Interior
Interior Features Ceiling Fan(s), Walk-In Closet(s), Water Softener-Own, Vaulted Ceiling, All Window Coverings, Wood Laminate Floors
Heating Forced Air, Gas
Cooling Central Air, Electric
Fireplaces Type One, Rec Room/Den, Wood Burning, Gas Starter
Fireplace Yes
Appliance Dishwasher, Disposal, Microwave, Refrigerator, Range/Oven
Heat Source Forced Air, Gas
Laundry Main Floor
Exterior
Exterior Feature Patio, Fence-Wood, Guttering - ALL, Irrigation Pump, Irrigation Well, Sprinkler System, Storage Building, Storm Doors, Brick
Parking Features Attached, Opener, Side Load
Garage Spaces 2.0
Utilities Available Sewer Available, Gas, Public
View Y/N Yes
Roof Type Composition
Street Surface Paved Road
Building
Lot Description Standard
Foundation Full, Day Light
Architectural Style Ranch
Level or Stories One
Schools
Elementary Schools Kensler
Middle Schools Wilbur
High Schools Northwest
School District Wichita School District (Usd 259)
Read Less Info
Want to know what your home might be worth? Contact us for a FREE valuation!

Our team is ready to help you sell your home for the highest possible price ASAP




