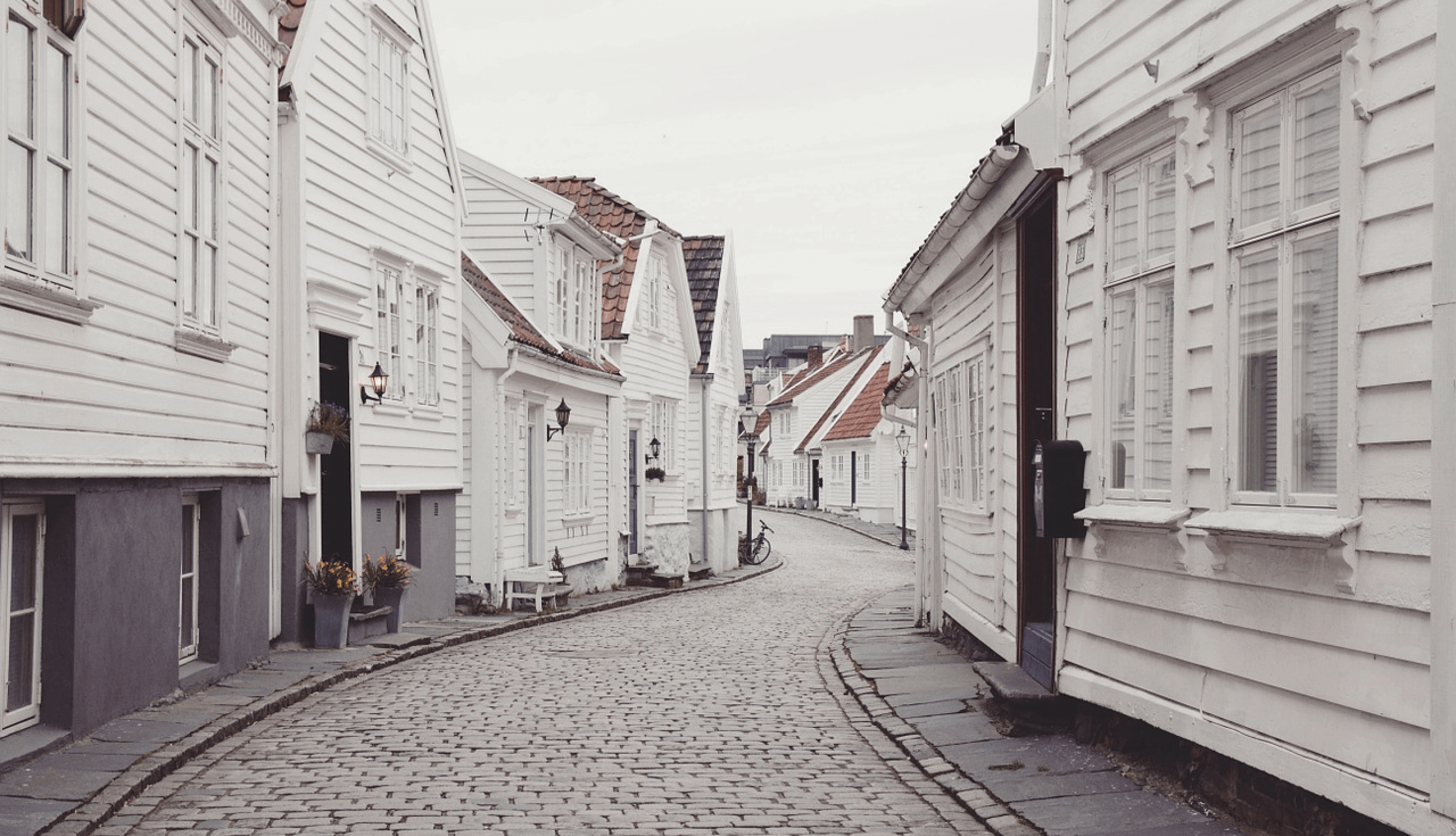For more information regarding the value of a property, please contact us for a free consultation.
Key Details
Sold Price $299,990
Property Type Single Family Home
Sub Type Single Family Onsite Built
Listing Status Sold
Purchase Type For Sale
Square Footage 1,291 sqft
Price per Sqft $232
Subdivision Watermarke
MLS Listing ID SCK635951
Sold Date 05/01/24
Style Traditional
Bedrooms 3
Full Baths 2
HOA Fees $50
Total Fin. Sqft 1291
Originating Board sckansas
Year Built 2024
Annual Tax Amount $4,200
Tax Year 2024
Lot Size 0.270 Acres
Acres 0.27
Lot Dimensions 11767
Property Sub-Type Single Family Onsite Built
Property Description
This phenomenal new plan by RJ Castle Custom Homes is a masterclass in maximizing square footage! The timeless front elevation accented with elegant modern colors welcomes you in from the moment you arrive. Upon entering the home, the vaulted ceilings and open floor plan draw you in. The spacious living room with electric fireplace, lead you back to the well-appointed kitchen with separate dining area, complete with doors out to the fully covered back patio. The back hallway leads you to the luxurious master suite equipped with a private bath and walk in closet. The main floor is complete with 2 additional bedrooms accompanied by a hall bath. The unfinished lower level has been framed and roughed in to include an expansive family room, 2 additional bedrooms, and a hall bath. The lower level can be finished upon request or offers a great opportunity to build some sweat equity in your brand-new home! Situated on a corner, cul-de-sac lot with a Wichita address and in the highly sought after Valley Center School District…this is a place that anybody would be proud to call home! Come see this stunning new home for yourself, available right now in beautiful Watermarke! Information is deemed reliable but is not guaranteed. Please verify schools with USD 262. Home is currently under construction and pricing is subject to change without notice.
Location
State KS
County Sedgwick
Direction West of Meridian on 53rd St., 53rd St. to Saint Paul St. (Watermarke Entrance), North on Saint Paul St., West on Saint Paul Ct., Home is on the right.
Rooms
Basement Unfinished
Kitchen Eating Bar, Island, Electric Hookup, Quartz Counters
Interior
Interior Features Ceiling Fan(s), Walk-In Closet(s), Humidifier, Vaulted Ceiling
Heating Forced Air, Gas
Cooling Central Air, Electric
Fireplaces Type One, Living Room, Electric
Fireplace Yes
Appliance Dishwasher, Disposal, Microwave, Range/Oven
Heat Source Forced Air, Gas
Laundry Main Floor, Separate Room
Exterior
Parking Features Attached, Opener
Garage Spaces 3.0
Utilities Available Sewer Available, Gas, Public
View Y/N Yes
Roof Type Composition
Street Surface Paved Road
Building
Lot Description Corner Lot, Cul-De-Sac
Foundation Full, Day Light
Architectural Style Traditional
Level or Stories One
Schools
Elementary Schools Valley Center
Middle Schools Valley Center
High Schools Valley Center
School District Valley Center Pub School (Usd 262)
Others
HOA Fee Include Recreation Facility,Gen. Upkeep for Common Ar
Monthly Total Fees $50
Read Less Info
Want to know what your home might be worth? Contact us for a FREE valuation!

Our team is ready to help you sell your home for the highest possible price ASAP




