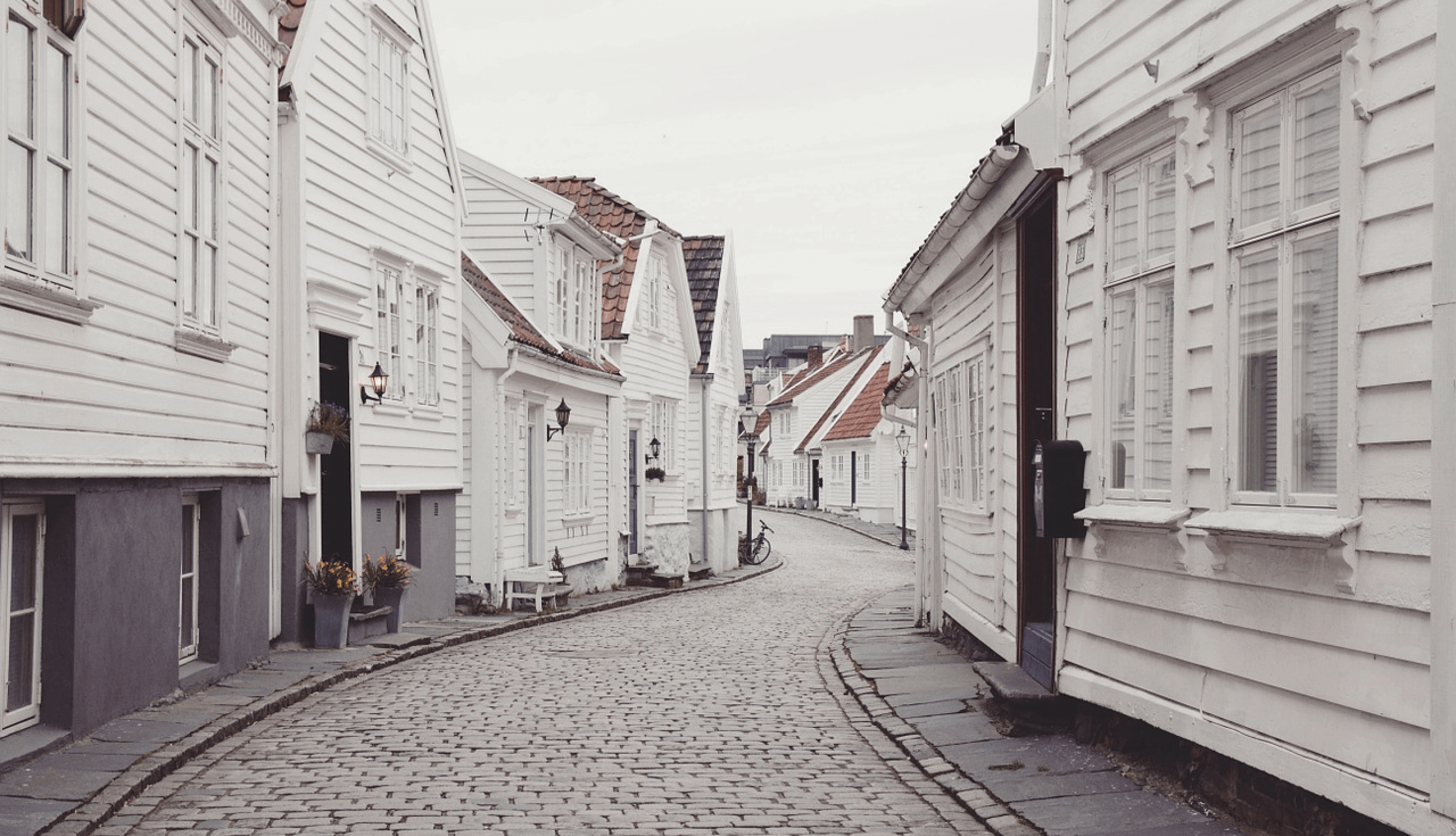For more information regarding the value of a property, please contact us for a free consultation.
Key Details
Sold Price $249,000
Property Type Multi-Family
Sub Type Twin/Duplex
Listing Status Sold
Purchase Type For Sale
Square Footage 1,854 sqft
Price per Sqft $134
MLS Listing ID SCK638056
Sold Date 05/02/24
Style Side by Side
Total Fin. Sqft 1854
Originating Board sckansas
Year Built 1955
Annual Tax Amount $2,746
Tax Year 2023
Lot Dimensions 7491
Property Sub-Type Twin/Duplex
Property Description
Charming 4 Bedroom, 2 Bath All Brick Duplex in Historic Riverside! Welcome to this delightful all brick duplex nestled in the historical Riverside neighborhood, offering a prime location across from Sims Golf Course and just moments away from the beautiful Botanical Gardens. This spacious property presents a unique opportunity with great income potential. Each unit features two bedrooms and one bathrooms, providing ample space and comfort for residents. The classic brick exterior adds timeless appeal and durability. Key features of this property include: Location: Situated in the heart of Riverside, a coveted historical neighborhood known for its scenic views and proximity to parks and attractions. Income Potential: Ideal for investors or homeowners looking for rental income opportunities with two separate units. Interior: Each unit boasts two bedrooms and one bathroom, providing flexible living arrangements. Appliances: All appliances are included, ensuring convenience for tenants or owners. (Note: Washer and dryer not included.) Highlights include 3 car garage with a newer roof, sewer clean outs installed by Padgett Excavating, HVAC at 1924 recently serviced, original hardwood floors. Property is perfect for those seeking a blend of historic charm and modern amenities, with potential for a steady rental income. Don't miss out on this rare opportunity to own a piece of Riverside's rich heritage. Arrange a viewing today to experience the possibilities this duplex has to offer.
Location
State KS
County Sedgwick
Direction From Broadway and Chambers, left on Chambers, right on 11th to home.
Rooms
Basement Unfinished
Interior
Heating Forced Air
Cooling Individual Units
Flooring Wood
Fireplace No
Appliance Dishwasher, Refrigerator
Heat Source Forced Air
Exterior
Garage Description Detached Garage
Utilities Available Public
View Y/N Yes
Roof Type Composition
Total Parking Spaces 3
Building
Architectural Style Side by Side
Structure Type Brick Full
Schools
Elementary Schools Riverside
Middle Schools Marshall
High Schools North
School District Wichita School District (Usd 259)
Others
Financing Conventional
Read Less Info
Want to know what your home might be worth? Contact us for a FREE valuation!

Our team is ready to help you sell your home for the highest possible price ASAP




