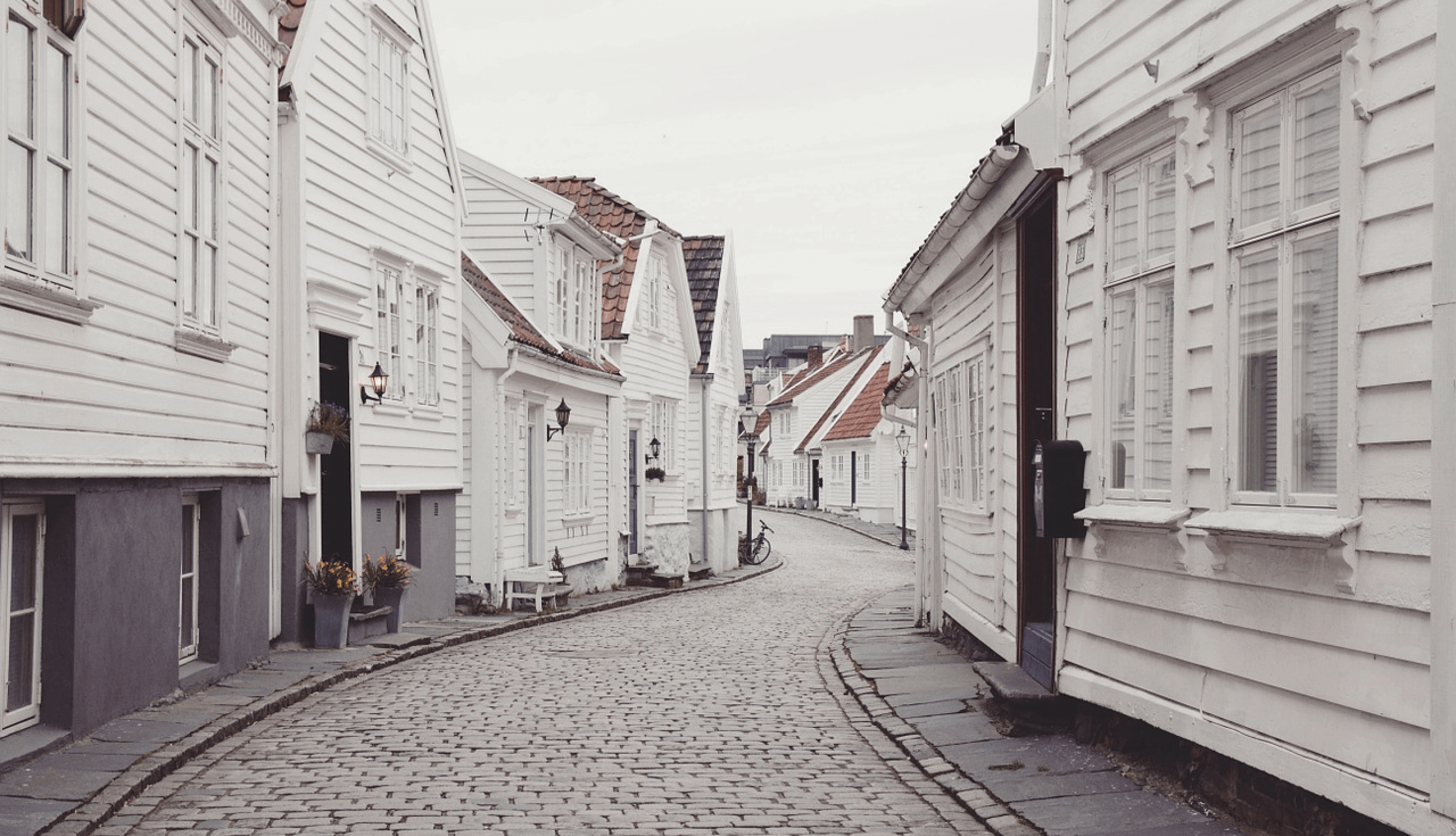For more information regarding the value of a property, please contact us for a free consultation.
Key Details
Sold Price $265,000
Property Type Single Family Home
Sub Type Single Family Onsite Built
Listing Status Sold
Purchase Type For Sale
Square Footage 1,779 sqft
Price per Sqft $148
Subdivision None Listed On Tax Record
MLS Listing ID SCK635988
Sold Date 05/03/24
Style Ranch
Bedrooms 3
Full Baths 2
Total Fin. Sqft 1779
Originating Board sckansas
Year Built 1977
Annual Tax Amount $3,258
Tax Year 2023
Lot Size 0.310 Acres
Acres 0.31
Lot Dimensions 13504
Property Sub-Type Single Family Onsite Built
Property Description
Welcome to your Dream Home where luxury meets modern living. Every inch of this home has been meticulously planned and upgraded offering a sleek and contemporary design. Walk through the front door of this 3 bed 2 bath to a spacious open concept with amazing living room space that flows effortlessly into the kitchen/dining areas. The kitchen is complete with new cabinets, countertops, appliances and will be sure to impress. The main floor boasts a master bedroom that features awesome closet space as well as a beautiful on suite bath. You'll find 2 more bedrooms and an impressive bath on the main level. The basement has a spacious family room, 1 bonus room or office, and an extra storage room. When stepping out back you will find a wonderful second deck and a fenced in back yard with a storage shed! There isn't a single spot in this home that hasn't been touched. Brand new roof, all new doors, trim, flooring, Hot water, pex plumbing, and so much more. This is definitely a must see to fully appreciate the design and workmanship put into this remodel.
Location
State KS
County Butler
Direction K196 Hwy to Whitewater * north on Elm to Central * east to Poplar * north to 1st house OR north on Andover Rd/Butler Rd to K196 * north to town entrance on Central * west to Poplar * north to home
Rooms
Basement Finished
Kitchen Eating Bar, Island, Range Hood, Electric Hookup, Other Counters
Interior
Interior Features Ceiling Fan(s), Decorative Fireplace, Water Pur. System
Heating Forced Air, Gas
Cooling Central Air, Electric
Fireplaces Type One, Family Room, Electric
Fireplace Yes
Appliance Dishwasher, Disposal, Refrigerator, Range/Oven
Heat Source Forced Air, Gas
Laundry Main Floor, Separate Room, 220 equipment
Exterior
Parking Features Attached, Opener
Garage Spaces 2.0
Utilities Available Sewer Available, Gas, Public
View Y/N Yes
Roof Type Composition
Street Surface Paved Road
Building
Lot Description Standard
Foundation Full, No Egress Window(s)
Architectural Style Ranch
Level or Stories One
Schools
Elementary Schools Remington
Middle Schools Remington
High Schools Remington
School District Remington-Whitewater School District (Usd 206)
Read Less Info
Want to know what your home might be worth? Contact us for a FREE valuation!

Our team is ready to help you sell your home for the highest possible price ASAP




