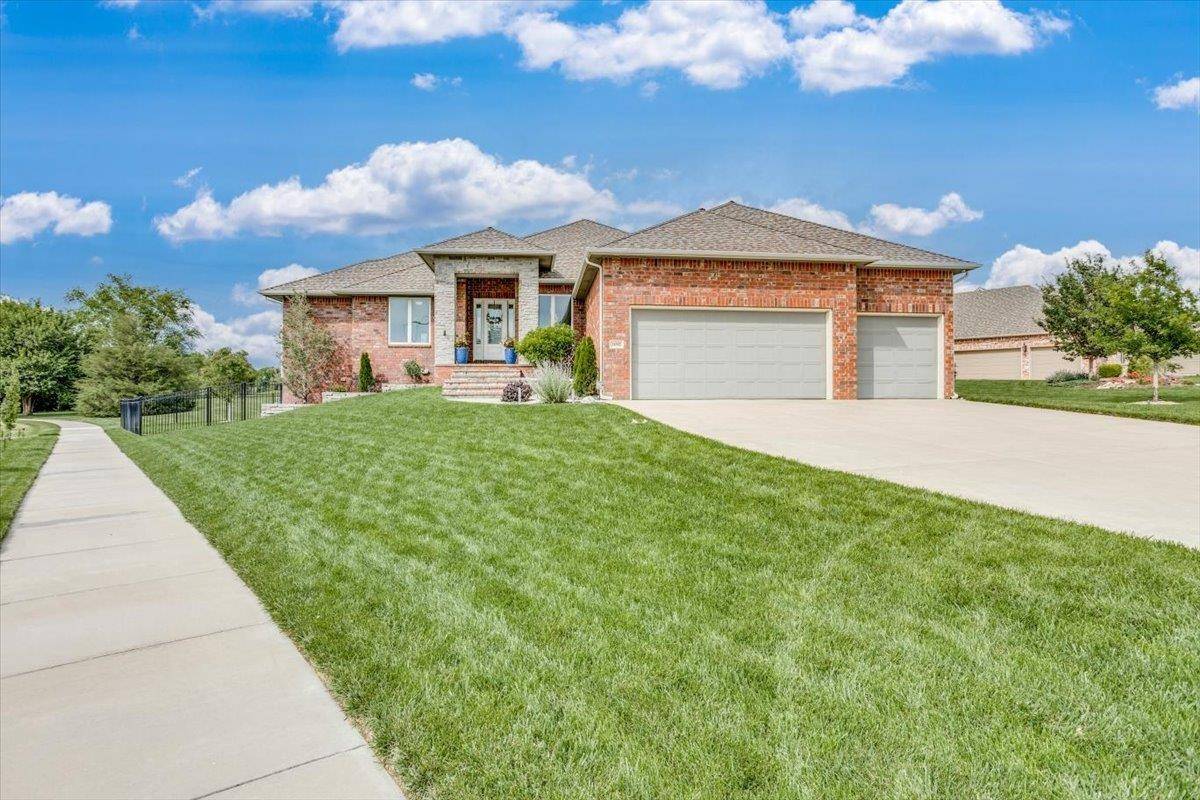For more information regarding the value of a property, please contact us for a free consultation.
Key Details
Sold Price $649,900
Property Type Single Family Home
Sub Type Single Family Onsite Built
Listing Status Sold
Purchase Type For Sale
Square Footage 4,040 sqft
Price per Sqft $160
Subdivision Garden Walk
MLS Listing ID SCK640573
Sold Date 08/01/24
Style Traditional
Bedrooms 5
Full Baths 4
Half Baths 1
HOA Fees $54
Total Fin. Sqft 4040
Year Built 2015
Annual Tax Amount $8,224
Tax Year 2023
Lot Size 0.300 Acres
Acres 0.3
Lot Dimensions 13137
Property Sub-Type Single Family Onsite Built
Source sckansas
Property Description
This incredible luxury family home features elegant options and finish details that make this home over the top for function and livability. Every detail was meticulously thought out, and completed to perfection. Located in The Garden Walk Subdivision, and the highly sought after Andover School District, this home is situated on a private corner lot in a park like setting with mature trees and minimal neighbors. You will be captivated by the open floor plan with warm woods and quality finishes. The main floor features a spacious great room with a box beam ceiling, a dry stacked stone fireplace surround, the dream kitchen features a gas cook top, pull out cabinet shelves, and soft closing cabinet doors and drawers, a butlers pantry, and a quick access pocket office. The roomy dining space is adjacent to the kitchen, and is a perfect place to access the covered screened deck with a ceiling fan, and gas line for a grill or fire table. The owners retreat features electric shades in the sleeping area, the spa bath has toe kick lighting, a luxury walk in shower, a walk in closet with built in drawers, and convenient access to the laundry room complete with a wash sink. In the fully finished walk out lower level, there are true 9 ft basement walls, a plywood sub floor system for warmth and comfort, a family room with networked audio and video, a games room with ceiling fans, luxury vinyl flooring, and a lockable hidden room behind the book case. Bedroom 4 has a private bath with a backlit vanity mirror, bedroom 5 has easy access to the hall bath that features two sinks, and double back lighted vanity mirrors. The elegant wet bar features back lit cabinets, granite counter tops, and a door out to the walk out patio with rubber flooring and steps up th the fenced back yard. The oversized 3 car garage features a high lift garage door for a car lift in the 3rd bay, and the garage is insulateed and sheetrocked. Outside you will find a newer impact resistant compisition roof, fiber cement siding, security cameras, and a beautifully landscaped yard with an irrigation well and sprinkler system! There are just so many extra features, you really have to see them to believe them! This home is perfect for your family, for entertaining, and is so conveniently located to many shopping, dining, and entertainment options! Start living your best life in this wonderful quality built home in beautiful Garden Walk! Some information may be estimated and is not guaranteed.
Location
State KS
County Sedgwick
Direction West of 143rd on 21st St. to Garden Walk Subdivision, South on Castle Rock St. to Churchill St., Home is on the corner.
Rooms
Basement Finished
Kitchen Eating Bar, Island, Pantry, Range Hood, Gas Hookup, Granite Counters
Interior
Interior Features Ceiling Fan(s), Walk-In Closet(s), Humidifier, Vaulted Ceiling, Wet Bar
Heating Forced Air, Gas
Cooling Central Air, Electric
Fireplaces Type One, Living Room, Gas
Fireplace Yes
Appliance Dishwasher, Disposal, Microwave, Range/Oven
Heat Source Forced Air, Gas
Laundry Main Floor, Separate Room, 220 equipment, Sink
Exterior
Parking Features Attached, Opener, Oversized
Garage Spaces 3.0
Utilities Available Sewer Available, Gas, Public
View Y/N Yes
Roof Type Composition
Street Surface Paved Road
Building
Lot Description Corner Lot
Foundation Full, View Out, Walk Out Below Grade
Above Ground Finished SqFt 2140
Architectural Style Traditional
Level or Stories One
Schools
Elementary Schools Andover
Middle Schools Andover
High Schools Andover
School District Andover School District (Usd 385)
Others
HOA Fee Include Recreation Facility,Gen. Upkeep for Common Ar
Monthly Total Fees $54
Read Less Info
Want to know what your home might be worth? Contact us for a FREE valuation!

Our team is ready to help you sell your home for the highest possible price ASAP




