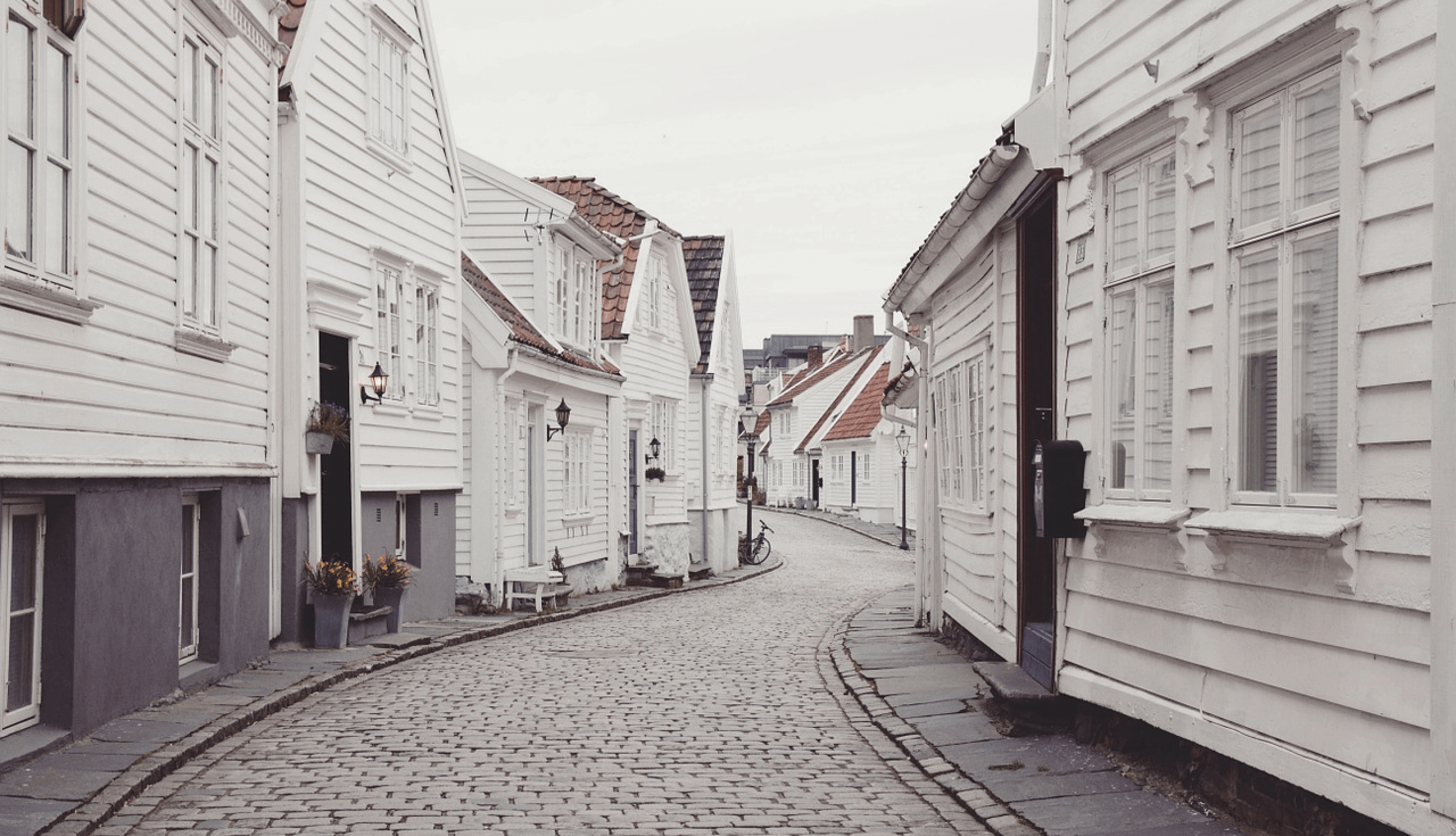For more information regarding the value of a property, please contact us for a free consultation.
Key Details
Sold Price $309,000
Property Type Single Family Home
Sub Type Single Family Onsite Built
Listing Status Sold
Purchase Type For Sale
Square Footage 3,232 sqft
Price per Sqft $95
Subdivision Viczaya Estates
MLS Listing ID SCK650148
Sold Date 03/28/25
Style Traditional
Bedrooms 3
Full Baths 3
HOA Fees $22
Total Fin. Sqft 3232
Originating Board sckansas
Year Built 1994
Annual Tax Amount $4,995
Tax Year 2024
Lot Dimensions 19950
Property Sub-Type Single Family Onsite Built
Property Description
Nestled in the serene cul-de-sac of Vado Ct. in Vizcaya Estates is this well-maintained 3 bedroom + 1 non-conforming, 3 bath home. Step inside where hardwood floors flow through the living areas. Living room's volume ceiling and east side windows add spaciousness and brightness. Kitchen is something special with its abundance of cabinets, granite countertops, large island, & pantry. Main floor laundry. Bonus (breakfast) room adjoins kitchen, has access to east side deck, & also opens to the formal dining room making a great space for gathering of family and friends. From the entry foyer (down the hall) are 2 bedrooms. Master bedroom and its bath with 2 sinks, updated shower, skylight, and large walk-in closet. Second bedroom and hall bath. Finished basement boasts large family room with view out windows, fireplace, and wet bar. French doors open to a room used as an office with access to private patio at grade level. Also, in basement are the 3rd bedroom and bath, non-conforming bedroom, storage/mechanical room with a weather room with wood door. This lovely home has updates throughout: all new interiors doors, new countertops & sinks in master and hall baths, 2 cedar closets, DaVianci roof, wood floors, some new tile floors. This move-in ready gem is waiting for you!
Location
State KS
County Cowley
Direction From 9th & Main, drive south on Main (HWY77) to W 33rd. Turn west & drive to Vizcaya Estates. Turn east to Vado Ct. House faces west.
Rooms
Basement Partially Finished
Kitchen Island, Pantry, Electric Hookup, Granite Counters
Interior
Interior Features Ceiling Fan(s), Cedar Closet(s), Walk-In Closet(s), Fireplace Doors/Screens, Hardwood Floors, Intercom System, Security System, Skylight(s), Vaulted Ceiling, Wet Bar, All Window Coverings
Heating Forced Air, Gas
Cooling Attic Fan, Central Air, Electric
Fireplaces Type One, Family Room, Gas, Gas Starter
Fireplace Yes
Appliance Dishwasher, Disposal, Microwave, Refrigerator, Range/Oven
Heat Source Forced Air, Gas
Laundry Main Floor, Separate Room, 220 equipment
Exterior
Parking Features Attached, Opener
Garage Spaces 3.0
Utilities Available Sewer Available, Gas, Public
View Y/N Yes
Roof Type Other - See Remarks
Street Surface Paved Road
Building
Lot Description Cul-De-Sac
Foundation Full, Walk Out At Grade, View Out, Day Light
Architectural Style Traditional
Level or Stories One
Schools
Elementary Schools Winfield Schools
Middle Schools Winfield
High Schools Winfield
School District Winfield School District (Usd 465)
Others
HOA Fee Include Gen. Upkeep for Common Ar
Monthly Total Fees $22
Read Less Info
Want to know what your home might be worth? Contact us for a FREE valuation!

Our team is ready to help you sell your home for the highest possible price ASAP




