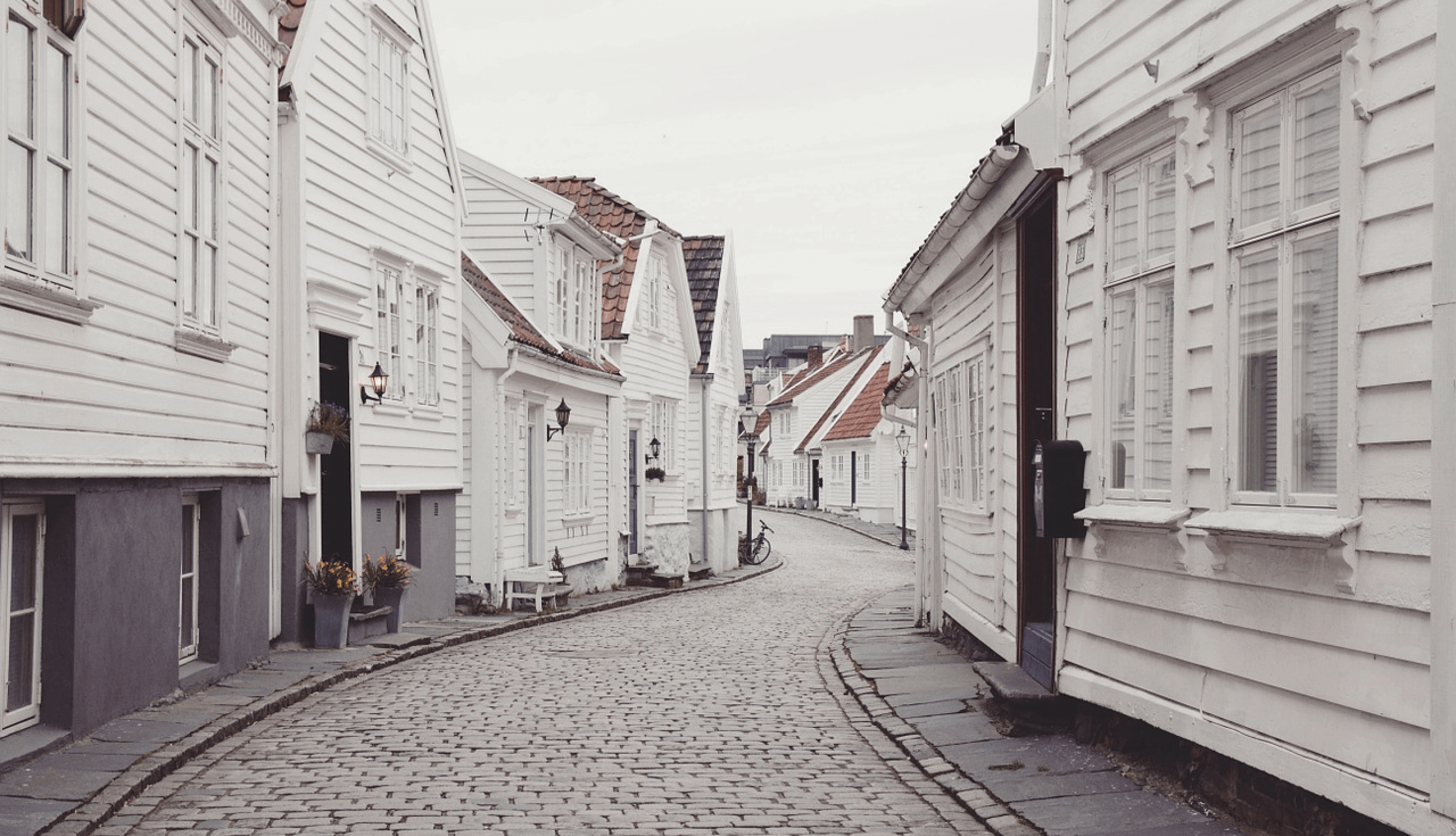For more information regarding the value of a property, please contact us for a free consultation.
Key Details
Sold Price $865,000
Property Type Single Family Home
Sub Type Single Family Onsite Built
Listing Status Sold
Purchase Type For Sale
Square Footage 4,789 sqft
Price per Sqft $180
Subdivision Garden Walk Estates
MLS Listing ID SCK651150
Sold Date 03/28/25
Style Ranch,Traditional
Bedrooms 6
Full Baths 4
Half Baths 1
HOA Fees $50
Total Fin. Sqft 4789
Originating Board sckansas
Year Built 2013
Annual Tax Amount $11,675
Tax Year 2024
Lot Size 0.410 Acres
Acres 0.41
Lot Dimensions 18037
Property Sub-Type Single Family Onsite Built
Property Description
Welcome to this stunning, custom-built home in The Estates at Garden Walk! As you approach, you'll be captivated by the beautifully landscaped yard and covered porch that invite you inside. Step into the welcoming foyer and immediately take in the modern, open design of the home. Exposed beams, vaulted ceilings, and large windows with stone fireplace and hardwood floors showcase the meticulous attention to detail throughout. The heart of the home, the kitchen, features an open floor plan with stainless steel GE appliances, a spacious island, buffet, coffee bar, and a walk-through pantry. Enjoy your meals at the kitchen island, in the formal dining room, or on the deck for an al fresco experience. The primary suite is a true retreat, offering direct access to the covered deck, perfect for sipping your morning coffee. The primary bathroom boasts dual sinks and vanities, a large soaking tub, a separate walk-in shower with a sitting bench and multiple shower heads, and a private commode. The spacious primary closet, bathed in natural light, leads to a well-appointed laundry room with a wash sink, folding counters, cabinets, and hanging space. On the main level, you'll find two additional bedrooms, a full and a half bathroom, and a convenient mudroom. The walk-out basement is an entertainer's dream, featuring a large family/rec room and wet bar, leading to a covered patio with an in-ground, heated swimming pool. This space is perfect for hosting gatherings, especially during football season! The full walk out basement also includes three bedrooms, one bonus room, two full bathrooms, and ample storage. The fully fenced backyard is designed for fun, with a heated pool, patio space, and covered deck. Plus, there's plenty of garage space for all your toys and vehicles. This home truly offers space and luxury for everyone. Come see it and experience its unique features today! Check out the floorplan in the associated documents!
Location
State KS
County Sedgwick
Direction 21st & 127th East to Castle Rock, South to Estates and Burning Tree street, South to home.
Rooms
Basement Finished
Kitchen Desk, Eating Bar, Island, Pantry, Range Hood, Gas Hookup, Granite Counters
Interior
Interior Features Ceiling Fan(s), Walk-In Closet(s), Fireplace Doors/Screens, Hardwood Floors, Humidifier, Security System, Vaulted Ceiling, Wet Bar, All Window Coverings
Heating Forced Air, Zoned, Gas
Cooling Central Air, Zoned, Electric
Fireplaces Type One, Living Room, Kitchen/Hearth Room, Gas
Fireplace Yes
Appliance Dishwasher, Disposal, Microwave, Range/Oven
Heat Source Forced Air, Zoned, Gas
Laundry Main Floor, Separate Room, 220 equipment, Sink
Exterior
Parking Features Attached, Detached, Opener, Oversized, Side Load
Garage Spaces 3.0
Utilities Available Sewer Available, Gas, Private Water, Public
View Y/N Yes
Roof Type Composition
Street Surface Paved Road
Building
Lot Description Cul-De-Sac, Irregular Lot, Standard, Wooded
Foundation Full, Walk Out At Grade, View Out
Architectural Style Ranch, Traditional
Level or Stories One
Schools
Elementary Schools Wheatland
Middle Schools Andover
High Schools Andover
School District Andover School District (Usd 385)
Others
HOA Fee Include Recreation Facility,Gen. Upkeep for Common Ar
Monthly Total Fees $50
Read Less Info
Want to know what your home might be worth? Contact us for a FREE valuation!

Our team is ready to help you sell your home for the highest possible price ASAP




