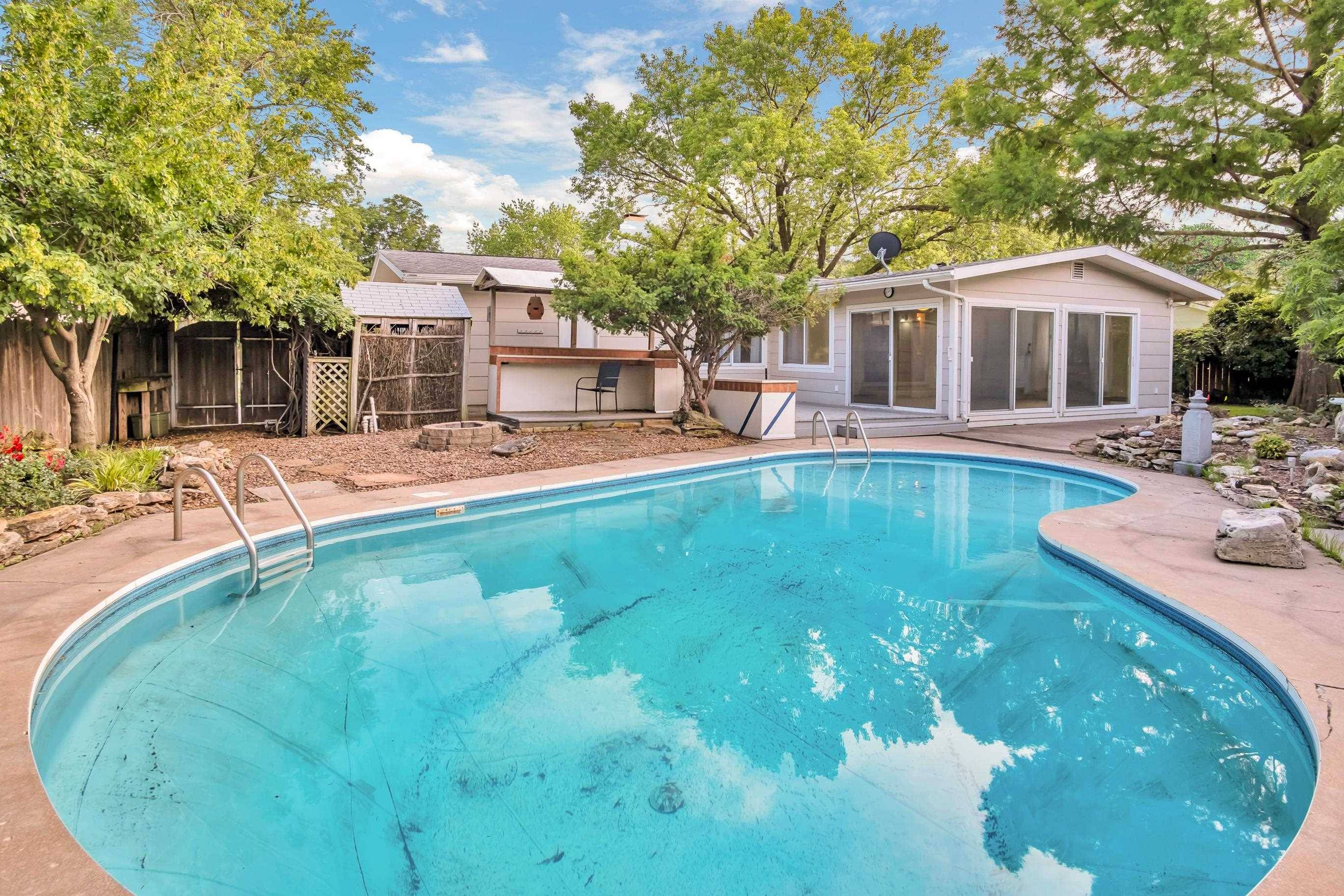For more information regarding the value of a property, please contact us for a free consultation.
Key Details
Sold Price $190,000
Property Type Single Family Home
Sub Type Single Family Onsite Built
Listing Status Sold
Purchase Type For Sale
Square Footage 1,950 sqft
Price per Sqft $97
Subdivision Grandview Heights
MLS Listing ID SCK656816
Sold Date 07/18/25
Style Ranch
Bedrooms 3
Full Baths 1
Half Baths 1
Total Fin. Sqft 1950
Year Built 1976
Annual Tax Amount $4,426
Tax Year 2024
Lot Size 0.380 Acres
Acres 0.38
Lot Dimensions 16758
Property Sub-Type Single Family Onsite Built
Source sckansas
Property Description
Backyard Paradise! ***This unique property is packed with features blending comfort, function, and outdoor living. Enjoy your own private oasis with an inground pool, outdoor bar, and an enclosed hot tub area for year-round relaxation. The beautifully landscaped yard boasts perennial gardens, a koi pond with a waterfall and bridge, and a sprinkler system fed by an irrigation well—all designed for easy maintenance and awesome seasonal color.*** Inside, the home offers three bedrooms on the main floor with a full finished basement, including an egress window for a potential 4th bedroom, plus a kitchenette, wood-burning fireplace, and spacious family room. Enjoy year-round comfort with efficient mini-split heating and cooling, and take in views of the pool and gardens from the enclosed sunporch. For hobbyists or extra storage, there's a large detached shop ready for projects, tools, or toys.
Location
State KS
County Harvey
Direction From Boyd and Trinity, east to home.
Rooms
Basement Finished
Kitchen Electric Hookup
Interior
Interior Features Ceiling Fan(s), Window Coverings-Part
Heating Forced Air, Electric, Other
Cooling Central Air, Electric, Other
Fireplaces Type One, Rec Room/Den, Wood Burning, Basement
Fireplace Yes
Appliance Dishwasher, Refrigerator, Range
Heat Source Forced Air, Electric, Other
Laundry Main Floor, 220 equipment
Exterior
Exterior Feature Detached Finish Area, Bath House, Guttering - ALL, Irrigation Pump, Irrigation Well, Sprinkler System
Parking Features Attached, Detached, Opener
Garage Spaces 1.0
Utilities Available Sewer Available, Natural Gas Available, Public
View Y/N Yes
Roof Type Composition
Street Surface Paved Road
Building
Lot Description Standard
Foundation Full, Day Light
Above Ground Finished SqFt 1500
Architectural Style Ranch
Level or Stories One
Structure Type Frame
Schools
Elementary Schools Sunset
Middle Schools Santa Fe
High Schools Newton
School District Newton School District (Usd 373)
Read Less Info
Want to know what your home might be worth? Contact us for a FREE valuation!

Our team is ready to help you sell your home for the highest possible price ASAP




