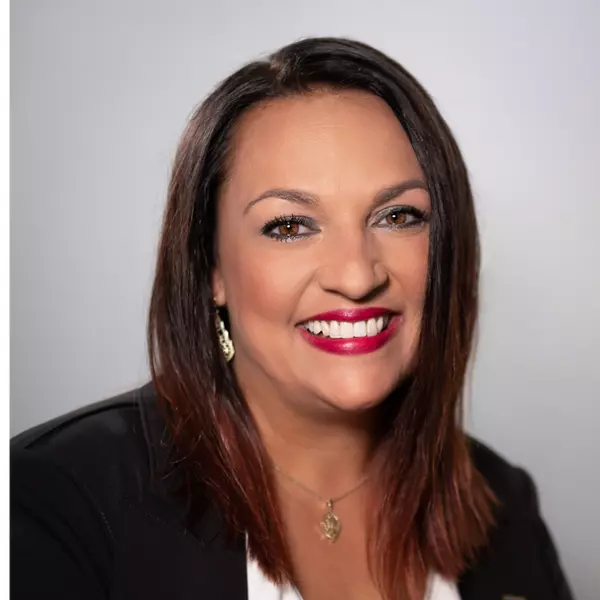For more information regarding the value of a property, please contact us for a free consultation.
Key Details
Sold Price $335,000
Property Type Single Family Home
Sub Type Single Family Onsite Built
Listing Status Sold
Purchase Type For Sale
Square Footage 3,030 sqft
Price per Sqft $110
Subdivision Country Club Heights
MLS Listing ID SCK660144
Sold Date 09/30/25
Style Ranch
Bedrooms 3
Full Baths 3
Half Baths 1
Total Fin. Sqft 3030
Year Built 1956
Annual Tax Amount $3,947
Tax Year 2024
Lot Size 0.320 Acres
Acres 0.32
Lot Dimensions 13922
Property Sub-Type Single Family Onsite Built
Source sckansas
Property Description
This striking mid-century modern home sits on a nearly 1/3 acre corner lot just off the bricks in East Salina, within walking distance to the Salina Country Club and moments from Meadowlark Elementary. Offering over 3,000 sqft of thoughtfully designed living space, it's filled with architectural features that true enthusiasts will appreciate. Step inside the front entry and you're greeted by a large living room framed by the open upper-level hallway. A bold stone fireplace makes a statement, and the view extends to the private patio and fully privacy-fenced backyard beyond. From there, the space flows into the formal dining room, complete with a hidden wet bar—one of the classic built-in features that defined the era. The kitchen is oversized and features a distinctive mid-century double-window design facing north toward Crestview, numerous indirect lighting sources that create a warm evening ambiance when entertaining, and ample space for cooking and gathering. Vaulted ceilings in the main floor living areas enhance the open, airy feel. Every bedroom has its own private bath, including a primary suite with separate tub and shower, double sinks, a make-up area, and exceptional closet and cabinet space. Cedar closets are found throughout for added storage. A third large bedroom is located downstairs in the finished walk-out basement, along with a comfortable family room. Solid concrete construction on the main and lower levels—including a precast basement ceiling—provides exceptional strength and durability. Zoned HVAC, a newer roof, fresh paint, and new carpet add to the home's quality and comfort. The oversized 2-car garage and abundant off-street parking offer plenty of space for vehicles and guests. Outside, a covered patio connects to a unique outdoor fireplace sitting area with built-in bench seating—both covered—making it an ideal year-round gathering space. Call today to schedule your private showing. Any offer(s) will be reviewed Sunday, August 17th at 5 PM.
Location
State KS
County Saline
Direction Apple or Google Maps
Rooms
Basement Finished
Kitchen Eating Bar, Island, Pantry, Electric Hookup, Tile Counters
Interior
Interior Features Ceiling Fan(s), Cedar Closet(s), Wet Bar
Heating Forced Air, Zoned, Natural Gas
Cooling Central Air, Zoned, Electric
Fireplaces Type One, Living Room, Gas, Wood Burning, Two Sided, Insert, Glass Doors
Fireplace Yes
Appliance Dishwasher, Disposal, Microwave, Refrigerator, Range
Heat Source Forced Air, Zoned, Natural Gas
Laundry In Basement, 220 equipment
Exterior
Parking Features Attached, Opener, Oversized
Garage Spaces 2.0
Utilities Available Natural Gas Available, Public
View Y/N Yes
Roof Type Other
Street Surface Paved Road
Building
Lot Description Corner Lot
Foundation Partial, Walk Out At Grade, View Out, Block
Above Ground Finished SqFt 2169
Architectural Style Ranch
Level or Stories Tri-Level
Schools
Elementary Schools Meadowlark Ridge
Middle Schools Lakewood
High Schools Salina Central
School District Salina School District (Usd 305)
Read Less Info
Want to know what your home might be worth? Contact us for a FREE valuation!

Our team is ready to help you sell your home for the highest possible price ASAP




